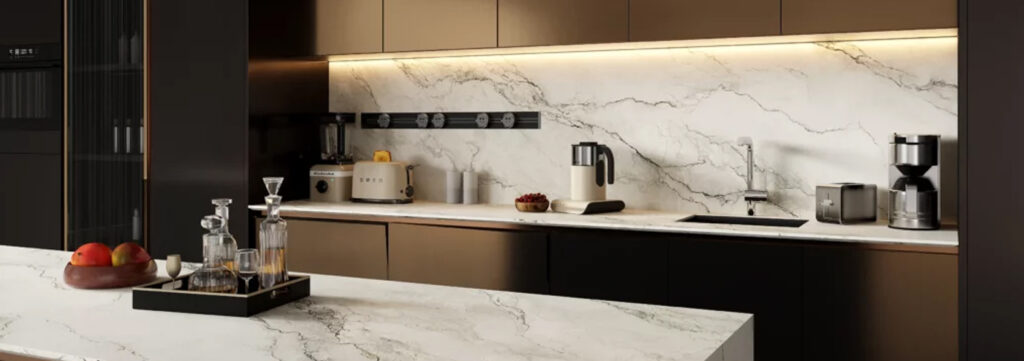FAQs
Mely2025-10-24T06:15:55+00:00Frequently asked questions
Find quick answers to common questions about our bespoke kitchens, process, and services.
Planning a new kitchen can raise a lot of questions, from practical details to what you can expect during the process.
Our FAQs are here to give you clear answers, covering everything from materials and timelines to warranty and care.
Think of it as a quick guide to help you feel confident before getting started. And if your question isn’t listed, our team is always ready to help.
general questions
How long does a kitchen renovation usually take in Auckland?
What is the average cost of a new kitchen?
At Jerry Kitchen, we’ve designed and built kitchens ranging from under $8,000 to well over $100,000. Every client has different needs, and every kitchen is truly one of a kind. As a general guideline, you can expect to invest around 8% of your home’s value (excluding land). Product choices play a major role in determining the budget, so your designer will be the best person to guide you through options that suit your style and price range.
Can you renovate both homes and commercial kitchens?
Will I need to move out during renovation?
How long does the whole process usually take, and will the installation cause much disruption at home ?
What types of benchtop materials are available?
How do I select the best benchtop for my kitchen?
Do you do custom cabinetry?
What should I consider when planning my kitchen layout?
What should I consider when planning a kitchen renovation?
How do I maintain my new benchtops?
Do you have a kitchen showroom?
What makes Jerry Kitchens different to other builders?

Consent related questions
Do I need council approval for my kitchen renovation in Auckland?
What’s the difference between building consent and resource consent?
When might I need resource consent for my kitchen renovation?
How long does the consent process usually take?
Can I start renovation work before consents are granted?
Ready to transform your Kitchen?
For any kitchen project questions, get in touch with us — or call +64 (9) 218 9928, or email info@jerrykitchen.co.nz


