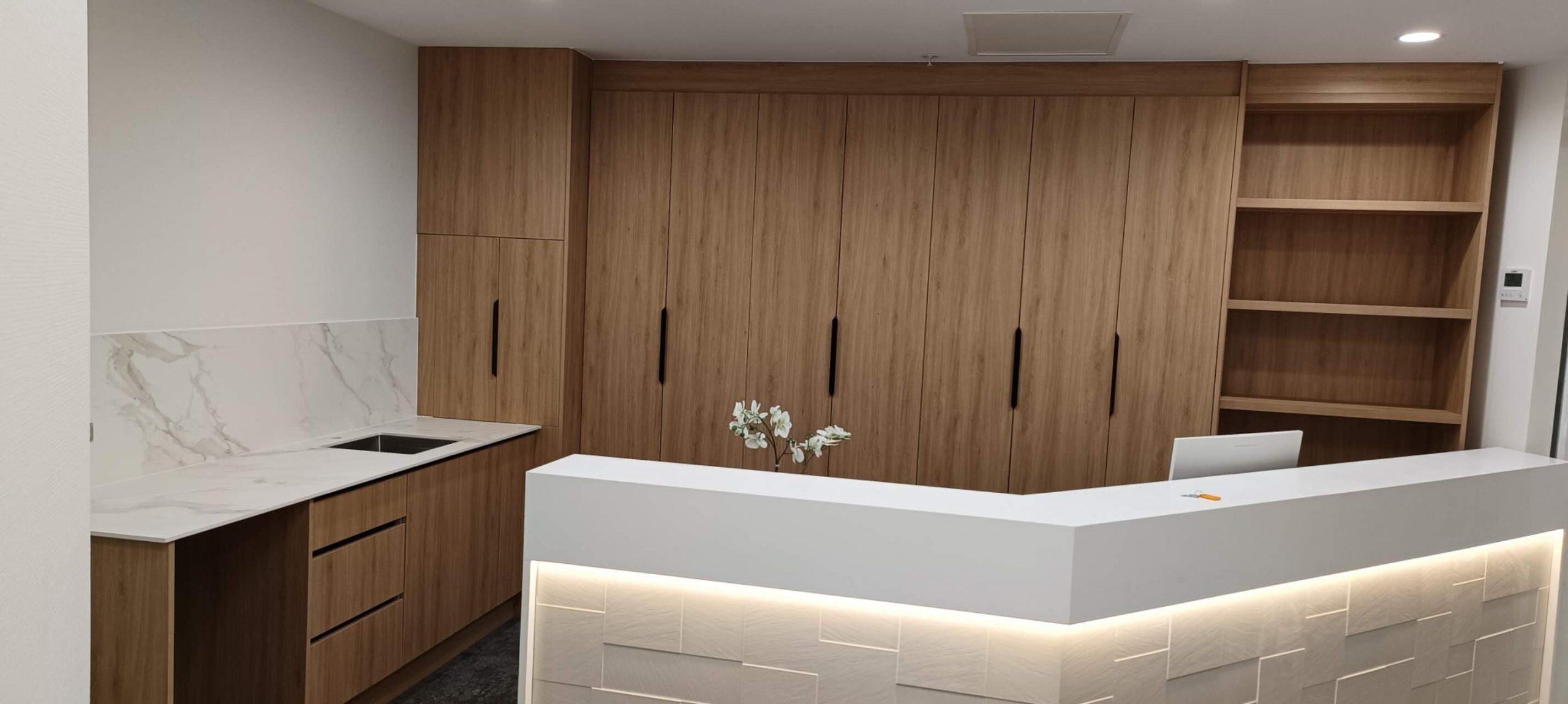Modern Shaker Kitchen Renovation in Urban
Kitchen comes in 6 different style, please refer to the photo of the door panel. We also have more benchtop to choose from.
Monday - Saturday 8:30AM to 5:00PM | Sunday 10:00AM to 4:00PM

We are thrilled to announce the completion of our latest commercial project for the Northshore Clinic!
Our team has meticulously crafted and installed bespoke cabinetry for their reception area, enhancing both functionality and aesthetic appeal. The design process was a collaborative effort, ensuring every detail aligned with Northshore Clinic’s vision for both them and their patients.
Check out the photos below to see the transformation!








Kitchen comes in 6 different style, please refer to the photo of the door panel. We also have more benchtop to choose from.
As soon as I met these clients, I knew this kitchen would be all about those beautiful details!
The brief for this house in Oakridge Way needed a sleek and modern kitchen that would remain appealing for years to come, and black and white never goes out of style.